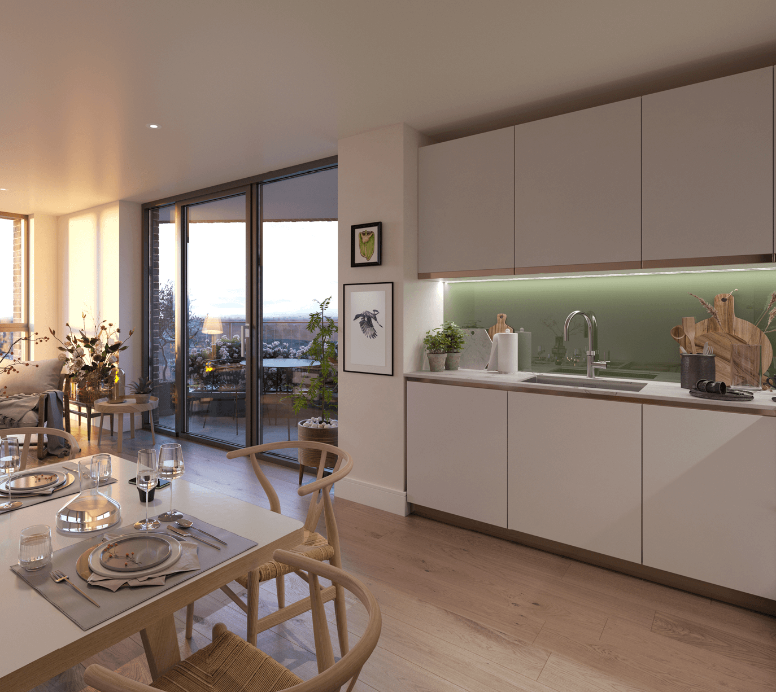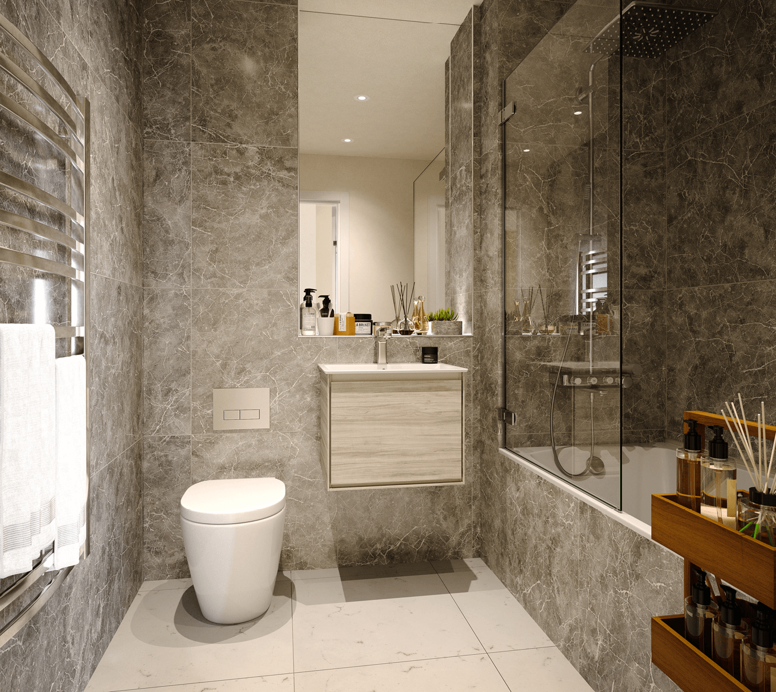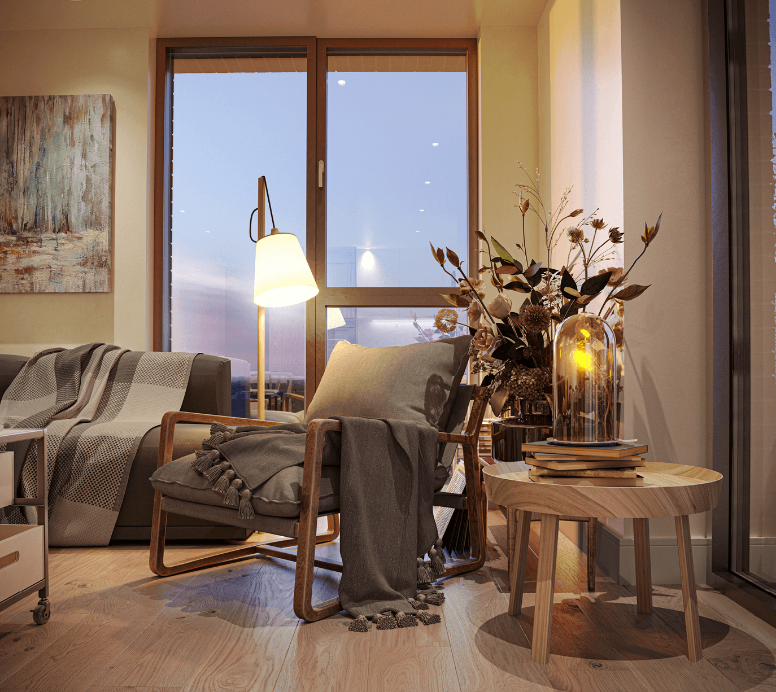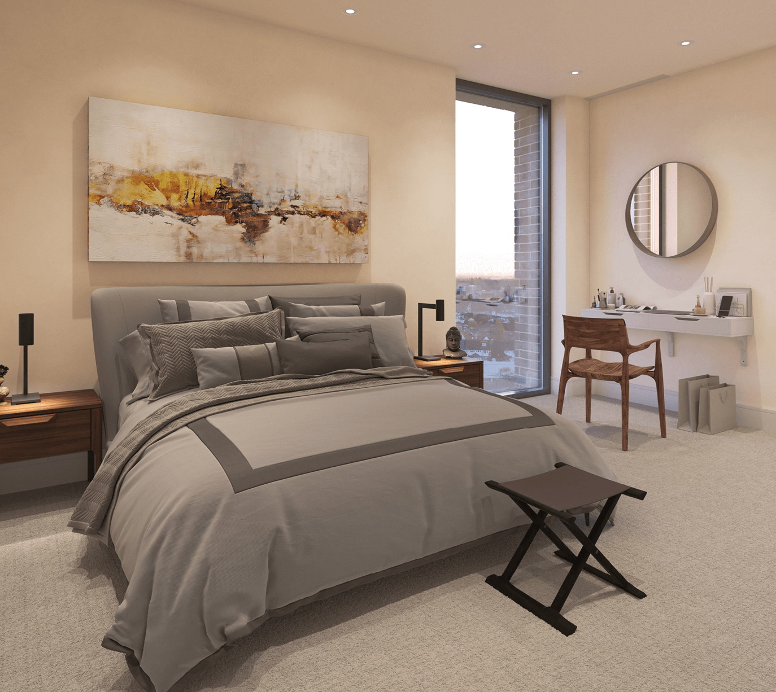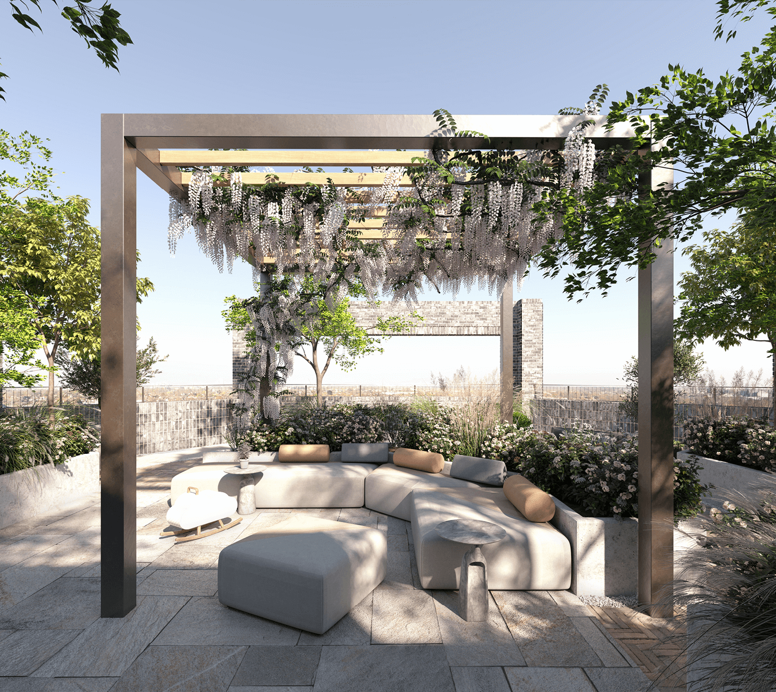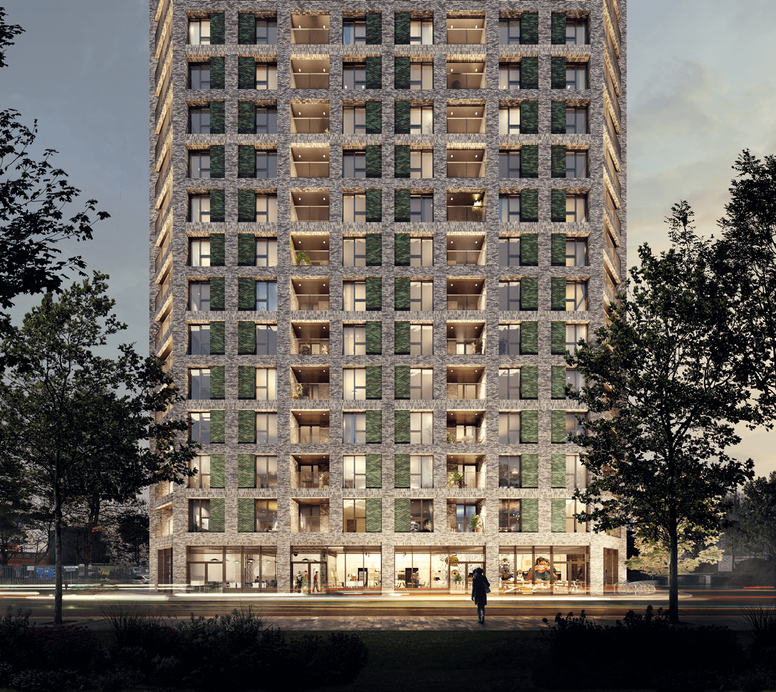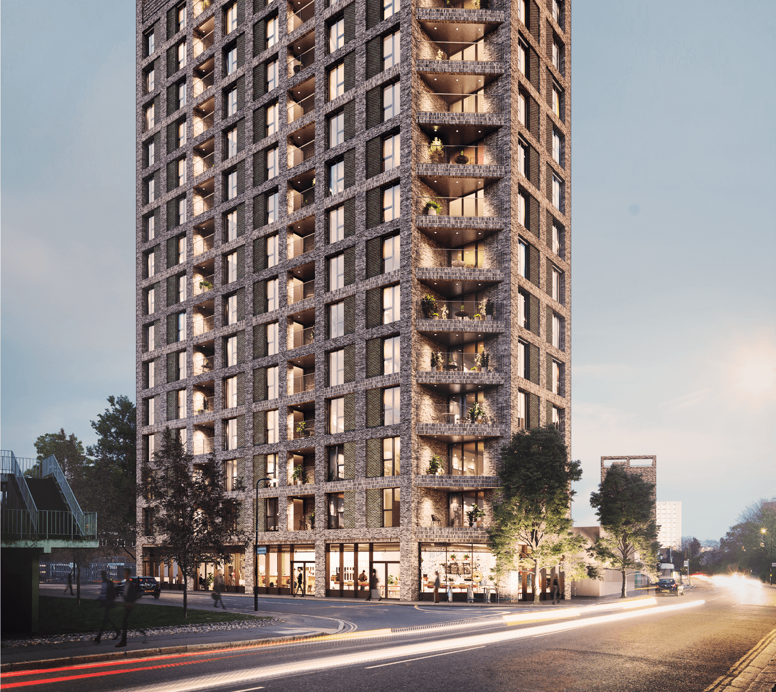Apartment 103
Floor 1
2 Bedroom
£XXX,XXX
Dimensions
Kitchen / Dining / Living
7.2 x 4.0 m | 23’5” x 13’2”
Bedroom 1
3.8 x 2.8 m | 12’4” x 9’1”
Bedroom 2
3.7 x 3.2 m | 12’0” x 10’4”
External Area
7.1 sqm | 76.4 sqft
Total Area
76.1 sqm | 819.1 sqft
Specification
- Designer fitted kitchen featuring handleless wall and base units in two finishes
- Quooker hot water tap
- Composite stone worktops and upstands
- Undermounted one and a half bowl stainless steel sink with chrome mixer tap
- Integrated refuse containers
- A-rated integrated appliances including:
- Fridge/freezer
- Ceramic hob with extractor and glass or stainless steel splashback
- Under cabinet or chimney extractor (depending on layout)
- Oven
- Microwave
- Dishwasher
- Contemporary style bath with tiled bath panel and toughened glass screen to bathrooms
- Resin shower trays with toughened glass screen to ensuites
- Wall hung wash basin with chrome mixer tap and vanity unitv
- Enclosed cistern WC with soft close seat and chrome flush plate
- Contemporary sanitaryware and chrome mixer taps
- Thermostatically controlled shower
- Rain shower head with separate handheld shower
- Large format porcelain wall and floor tiling
- Recessed mirror
- Polished chrome towel rail
- Screwless satin chrome shaver socket
- Engineered wood flooring to hall, living dining and kitchen areas
- Carpet to bedrooms
- Porcelain floor tiling to bathrooms and ensuites
- Matt emulsion painted walls and ceilings
- Wood veneer horizontal grooved front door with Secure By Design lock and bronze ironmongery
- White horizontal grooved internal doors with satin chrome ironmongery
- Architraves and skirting finished in white
- Underfloor heating throughout
- Electronically programmed heating and hot water system
- Audio/visual entry phone system
- Telephone point to living areas
- Recessed LED downlights in white to halls, kitchens, living areas and bedrooms
- Screwless satin chrome sockets to kitchens
- Screwless white sockets with USB ports to living areas and bedrooms
- Screwless satin steel dimmer switches to kitchens, living areas
and bedrooms - Screwless satin steel light switches to bathrooms and ensuites
- Hyperoptic Cat 6 wiring to living areas and bedroom 1
- Freestanding washer dryer (in storage cupboard)
- Balconies with tiled flooring and metal balustrades
- Communal landscaped roof garden
- Daytime concierge
- Interior designed entrance lobby
- Secure bike storage
- Hot desk workspaces
- Individual lockable mailboxes
- 10-year warranty with Build Zone
